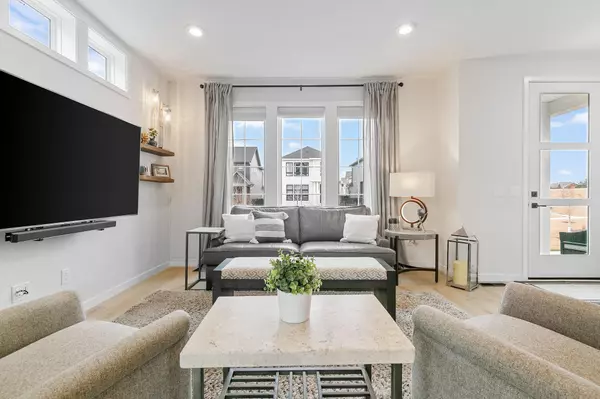$524,900
$524,900
For more information regarding the value of a property, please contact us for a free consultation.
4 Beds
4 Baths
2,152 SqFt
SOLD DATE : 05/23/2024
Key Details
Sold Price $524,900
Property Type Townhouse
Sub Type Townhouse Detached
Listing Status Sold
Purchase Type For Sale
Square Footage 2,152 sqft
Price per Sqft $243
Subdivision Spirit Of Brandtjen Farm
MLS Listing ID 6484960
Sold Date 05/23/24
Bedrooms 4
Full Baths 1
Half Baths 1
Three Quarter Bath 2
HOA Fees $340/mo
Year Built 2021
Annual Tax Amount $2,316
Tax Year 2023
Contingent None
Lot Size 2,613 Sqft
Acres 0.06
Lot Dimensions 35X71X35X71
Property Description
This stunning, detached 2-story townhome, offers a blend of industrial & urban style. You'll love the open main level floor plan, and enjoy entertaining in your gourmet kitchen with gas range, island, stainless steel hood and microwave drawer! Walk out through the large sliding door off the kitchen to your private fully fenced side yard. If you have pets, not only will you enjoy the community dog park, but your own turf in your yard! 3 bedrooms located on the upper level complete with ensuite bathroom in the primary suite. You won't believe all of the storage and built-ins throughout! The lower level is complete with a family room, 4th bdrm, bthrm and storage! Not to mention a prime greenway lot! Located in the Spirit of Brandtjen Farm neighborhood, offering two club houses with pools, work out facilities, walking & biking trails, & much more.
Location
State MN
County Dakota
Community Spirit Of Brandtjen Farm
Zoning Residential-Single Family
Rooms
Family Room Club House, Exercise Room
Basement Drain Tiled, Egress Window(s), Finished, Full, Concrete, Sump Pump
Dining Room Informal Dining Room
Interior
Heating Forced Air
Cooling Central Air
Fireplaces Number 1
Fireplaces Type Gas
Fireplace Yes
Appliance Air-To-Air Exchanger, Dishwasher, Disposal, Dryer, Gas Water Heater, Microwave, Range, Refrigerator, Washer, Water Softener Owned
Exterior
Garage Attached Garage, Asphalt, Garage Door Opener
Garage Spaces 2.0
Fence Partial
Pool Below Ground, Heated, Outdoor Pool, Shared
Roof Type Age 8 Years or Less,Asphalt
Parking Type Attached Garage, Asphalt, Garage Door Opener
Building
Story Two
Foundation 684
Sewer City Sewer/Connected
Water City Water/Connected
Level or Stories Two
Structure Type Engineered Wood
New Construction false
Schools
School District Rosemount-Apple Valley-Eagan
Others
HOA Fee Include Lawn Care,Professional Mgmt,Recreation Facility,Trash,Shared Amenities,Snow Removal
Restrictions Architecture Committee,Pets - Cats Allowed,Pets - Dogs Allowed
Read Less Info
Want to know what your home might be worth? Contact us for a FREE valuation!

Our team is ready to help you sell your home for the highest possible price ASAP







