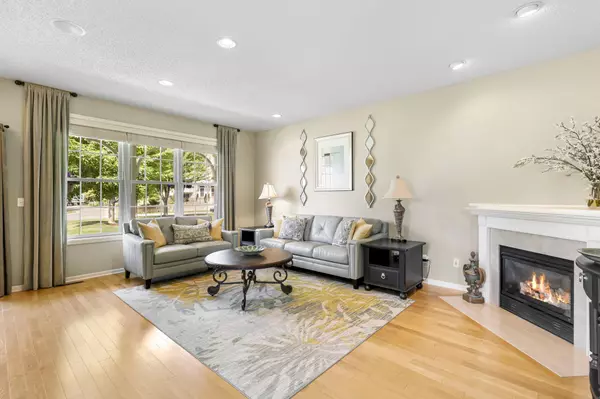$438,500
$434,800
0.9%For more information regarding the value of a property, please contact us for a free consultation.
4 Beds
4 Baths
2,686 SqFt
SOLD DATE : 06/14/2024
Key Details
Sold Price $438,500
Property Type Townhouse
Sub Type Townhouse Detached
Listing Status Sold
Purchase Type For Sale
Square Footage 2,686 sqft
Price per Sqft $163
Subdivision Dancing Waters 7Th Add
MLS Listing ID 6521134
Sold Date 06/14/24
Bedrooms 4
Full Baths 3
Half Baths 1
HOA Fees $294/mo
Year Built 2004
Annual Tax Amount $3,816
Tax Year 2024
Contingent None
Lot Size 3,920 Sqft
Acres 0.09
Lot Dimensions 26x91x63x93
Property Description
The best of both worlds! Single family style living without the hard labor of shoveling and lawn maintenance. This gorgeous former model detached townhome is located in the highly sought after Dancing Waters neighborhood, complete with superb upkeep of the grounds, the extensive green space with a gazebo right outside the front door, a community pool, walking trails, and playground. Gorgeous water views from the property are also among the many reasons to call this relaxing area home. Inside, enjoy four bedrooms on the upper level, spacious living areas, hardwood flooring, a stunning front porch, and ample storage with additional room in the lower level. Numerous recent upgrades include a new roof, new appliances, and newer A/C. Fantastic Woodbury location provides easy access to nearby parks, shopping, schools, and freeways. Plenty of guest parking on Conifer Pass and Sand Castle Drive. Pride of ownership from top to bottom, see our 3D Matterport virtual tour for more!
Location
State MN
County Washington
Zoning Residential-Single Family
Rooms
Basement Drain Tiled, Egress Window(s), Finished, Full, Concrete, Storage Space, Sump Pump
Dining Room Breakfast Bar, Eat In Kitchen, Separate/Formal Dining Room
Interior
Heating Forced Air
Cooling Central Air
Fireplaces Number 1
Fireplaces Type Gas, Living Room
Fireplace No
Appliance Air-To-Air Exchanger, Dishwasher, Disposal, Dryer, Humidifier, Microwave, Range, Refrigerator, Stainless Steel Appliances, Washer, Water Softener Owned
Exterior
Garage Attached Garage, Asphalt, Garage Door Opener
Garage Spaces 2.0
Pool Below Ground, Outdoor Pool, Shared
Roof Type Age 8 Years or Less,Asphalt,Pitched
Parking Type Attached Garage, Asphalt, Garage Door Opener
Building
Lot Description Tree Coverage - Light
Story Two
Foundation 858
Sewer City Sewer/Connected
Water City Water/Connected
Level or Stories Two
Structure Type Fiber Cement
New Construction false
Schools
School District Stillwater
Others
HOA Fee Include Lawn Care,Maintenance Grounds,Professional Mgmt,Trash,Snow Removal
Restrictions Mandatory Owners Assoc,Pets - Cats Allowed,Pets - Dogs Allowed,Pets - Number Limit,Pets - Weight/Height Limit
Read Less Info
Want to know what your home might be worth? Contact us for a FREE valuation!

Our team is ready to help you sell your home for the highest possible price ASAP







