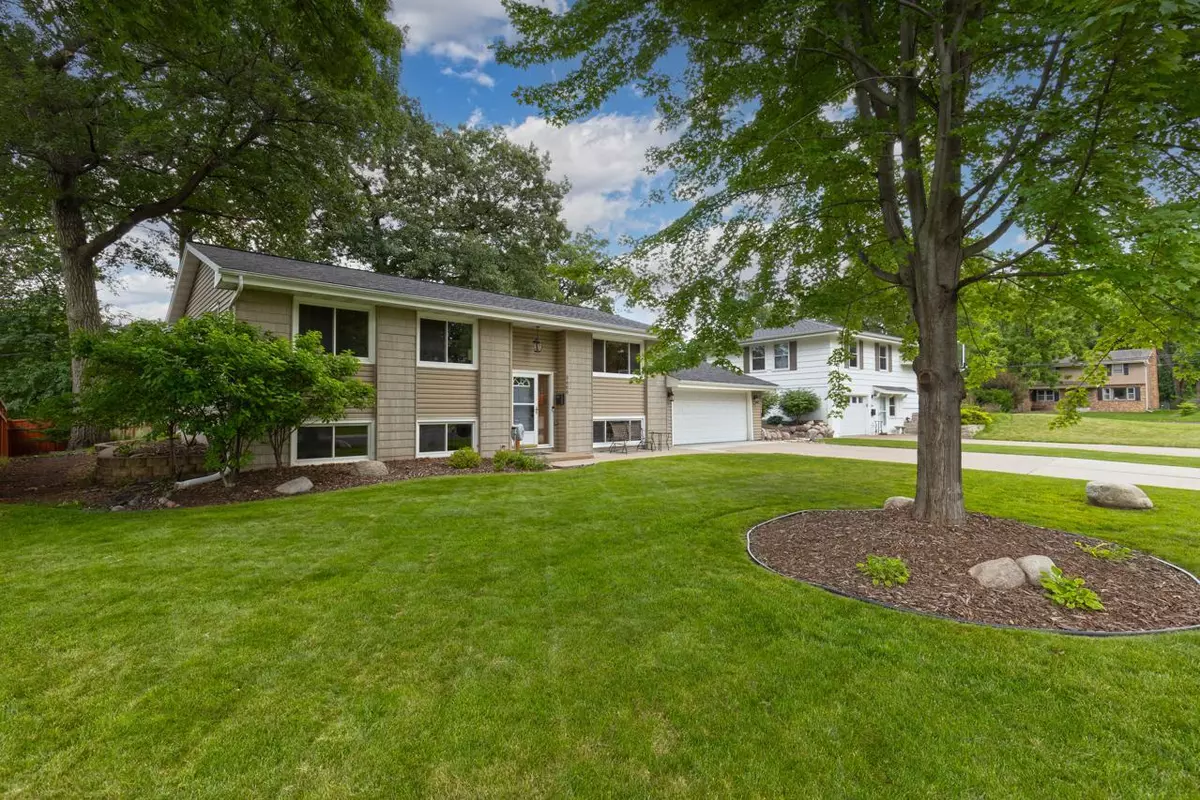$391,500
$365,000
7.3%For more information regarding the value of a property, please contact us for a free consultation.
4 Beds
2 Baths
1,989 SqFt
SOLD DATE : 08/07/2024
Key Details
Sold Price $391,500
Property Type Single Family Home
Sub Type Single Family Residence
Listing Status Sold
Purchase Type For Sale
Square Footage 1,989 sqft
Price per Sqft $196
Subdivision Northwood Terrace 2Nd Add
MLS Listing ID 6565539
Sold Date 08/07/24
Bedrooms 4
Full Baths 1
Three Quarter Bath 1
Year Built 1962
Annual Tax Amount $4,483
Tax Year 2023
Contingent None
Lot Size 9,583 Sqft
Acres 0.22
Lot Dimensions 120x90x120x73
Property Description
Location! Location! Location! Extraordinary home perfectly nestled on a beautiful 0.22-acre lot with beautiful mature trees and updates galore! Meticulously maintained home featuring a brand new roof, four spacious bedrooms & two bathrooms, desirable open floorplan, tons of natural light pouring in, upcoming garage door replacement, well-designed open kitchen space, gleaming hardwood floors, updated fresh fixtures, stainless steel appliances, great living spaces on upper & lower levels and a charming home offering a blend of convenience & comfort! Fabulous, quiet neighborhood in a convenient location close to parks, trails, schools, shopping, restaurants & more! You’ll love the expansive, beautiful, fenced backyard space with lush landscaping & a vast outdoor patio. This home is perfect for entertaining & relaxing- inside & out! You won’t be disappointed – don’t miss this one! This is the perfect place to call home!
Location
State MN
County Hennepin
Zoning Residential-Single Family
Rooms
Basement Daylight/Lookout Windows, Drain Tiled, Finished, Partially Finished, Storage/Locker, Storage Space, Sump Pump
Dining Room Breakfast Area, Eat In Kitchen, Informal Dining Room, Kitchen/Dining Room, Living/Dining Room
Interior
Heating Forced Air
Cooling Central Air
Fireplace No
Appliance Air-To-Air Exchanger, Chandelier, Dishwasher, Dryer, Exhaust Fan, Microwave, Range, Refrigerator, Stainless Steel Appliances, Washer
Exterior
Garage Attached Garage, Concrete, Garage Door Opener
Garage Spaces 2.0
Fence Partial, Wood
Pool None
Roof Type Age 8 Years or Less,Asphalt
Parking Type Attached Garage, Concrete, Garage Door Opener
Building
Lot Description Tree Coverage - Light
Story Split Entry (Bi-Level)
Foundation 1043
Sewer City Sewer/Connected
Water City Water/Connected
Level or Stories Split Entry (Bi-Level)
Structure Type Vinyl Siding
New Construction false
Schools
School District Robbinsdale
Read Less Info
Want to know what your home might be worth? Contact us for a FREE valuation!

Our team is ready to help you sell your home for the highest possible price ASAP







