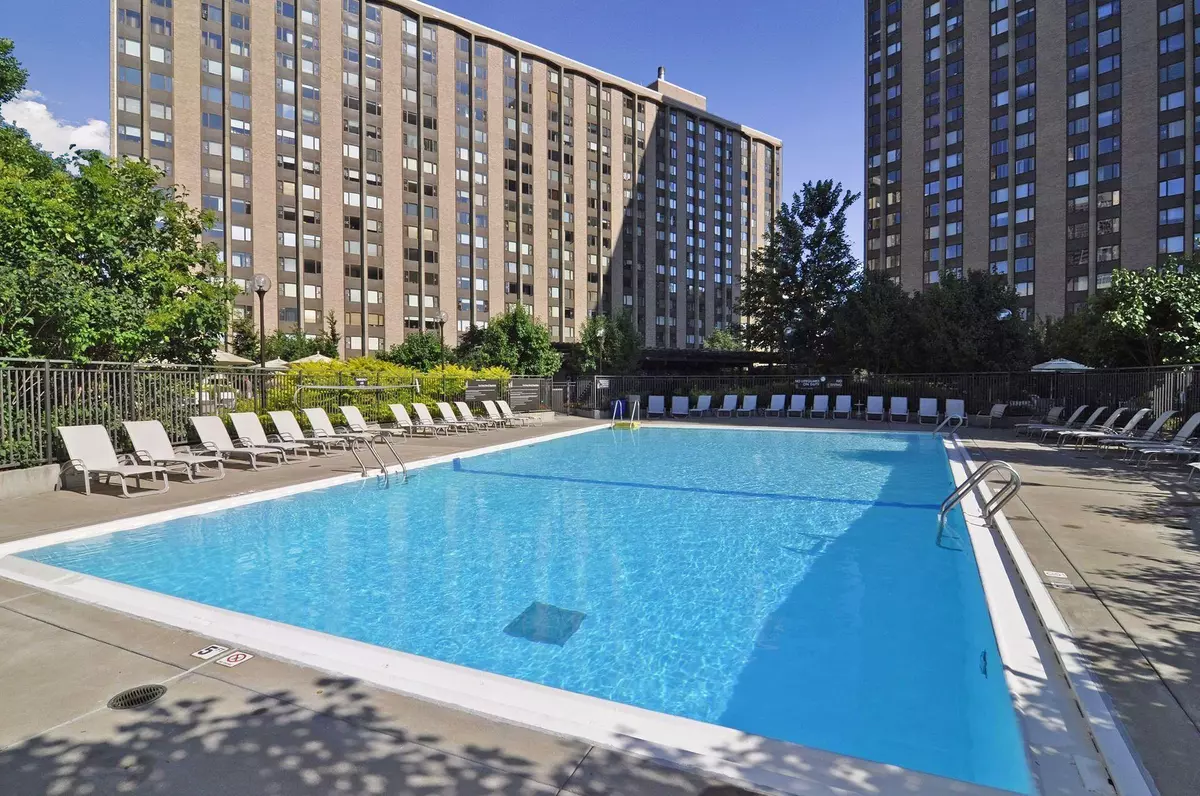$282,000
$299,500
5.8%For more information regarding the value of a property, please contact us for a free consultation.
2 Beds
2 Baths
1,080 SqFt
SOLD DATE : 10/01/2024
Key Details
Sold Price $282,000
Property Type Condo
Sub Type High Rise
Listing Status Sold
Purchase Type For Sale
Square Footage 1,080 sqft
Price per Sqft $261
Subdivision Condo 0023 River Towers Condo
MLS Listing ID 6467836
Sold Date 10/01/24
Bedrooms 2
Full Baths 1
Three Quarter Bath 1
HOA Fees $960/mo
Year Built 1965
Annual Tax Amount $3,618
Tax Year 2023
Contingent None
Lot Dimensions Common
Property Description
Welcome to the Iconic River Towers Condominiums! This charming 2 bed, 2 bath, 14th floor condominium offers views of the Hennepin Avenue Bridge, the famous Grain Belt Premium sign, & the mighty Mississippi River and Stone Arch Bridge. Parking spots are not owned but are still available to owners. Renovated throughout, the primary suite features views of the river and NE, a wall of closets, & a private full bathroom with dual vanities. A second bedroom also features a wall of closets & a 3/4 bath across the hall. The crown jewel is the fabulous kitchen featuring an oversized island that seats four with an induction cooktop & true vent hood. You'll also enjoy ample counter space, quiet close drawers and doors, tile backsplash, stainless steel appliances, abundant and well executed storage and an in-unit washer/dryer. Adjacent to the kitchen is space for a large table and the living room with an electric fireplace. Hardwood floors are throughout this light and bright space. The building amenities are too long to list here, see supplements for more!
Location
State MN
County Hennepin
Zoning Residential-Single Family
Rooms
Family Room Amusement/Party Room, Business Center, Community Room, Exercise Room, Media Room, Other
Basement None
Dining Room Breakfast Bar, Eat In Kitchen, Informal Dining Room, Living/Dining Room
Interior
Heating Hot Water
Cooling Central Air
Fireplaces Number 1
Fireplaces Type Electric, Stone
Fireplace Yes
Appliance Cooktop, Dishwasher, Dryer, Exhaust Fan, Microwave, Refrigerator, Stainless Steel Appliances, Wall Oven, Washer
Exterior
Garage Attached Garage, Contract Pkg Required, Heated Garage, Underground
Pool Below Ground, Outdoor Pool, Shared
View East, River
Parking Type Attached Garage, Contract Pkg Required, Heated Garage, Underground
Building
Story One
Foundation 1080
Sewer City Sewer/Connected
Water City Water/Connected
Level or Stories One
Structure Type Brick/Stone
New Construction false
Schools
School District Minneapolis
Others
HOA Fee Include Air Conditioning,Maintenance Structure,Cable TV,Controlled Access,Gas,Hazard Insurance,Heating,Internet,Lawn Care,Maintenance Grounds,Professional Mgmt,Trash,Security,Shared Amenities,Snow Removal,Water
Restrictions Mandatory Owners Assoc,Pets Not Allowed
Read Less Info
Want to know what your home might be worth? Contact us for a FREE valuation!

Our team is ready to help you sell your home for the highest possible price ASAP







