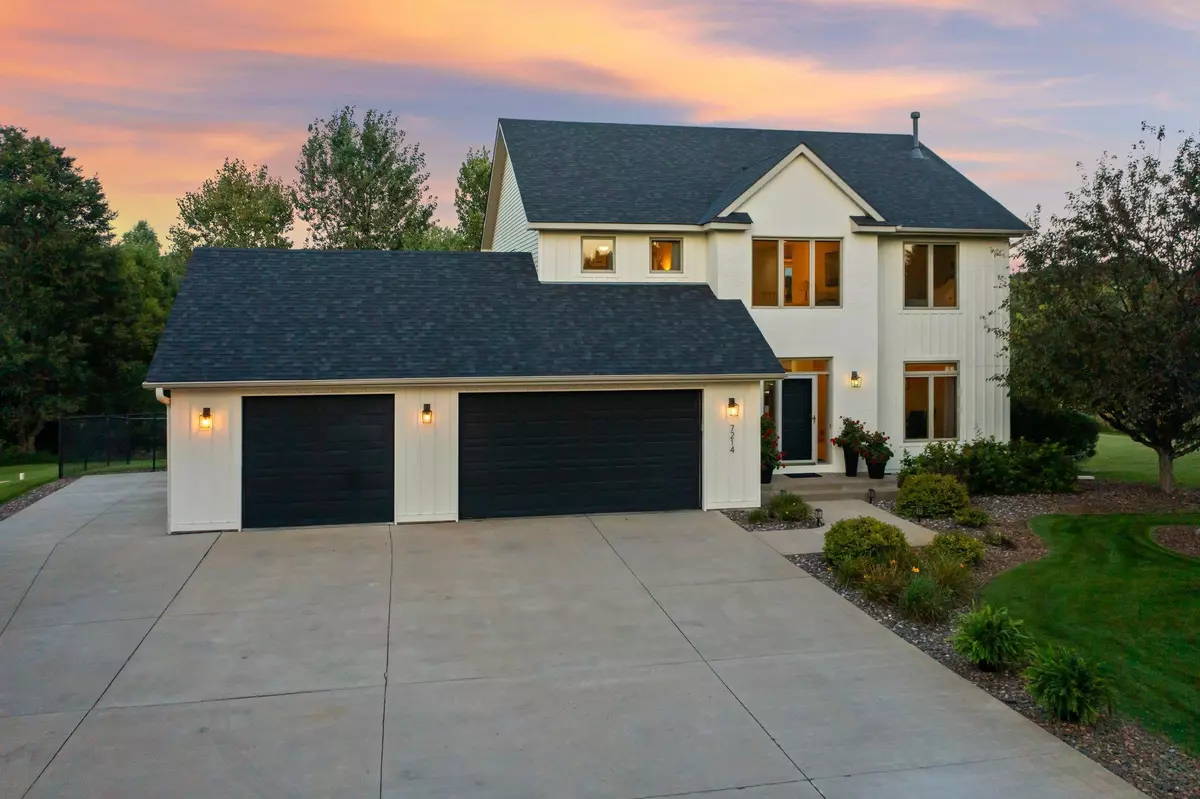$795,000
$795,000
For more information regarding the value of a property, please contact us for a free consultation.
5 Beds
4 Baths
4,060 SqFt
SOLD DATE : 10/23/2024
Key Details
Sold Price $795,000
Property Type Single Family Home
Sub Type Single Family Residence
Listing Status Sold
Purchase Type For Sale
Square Footage 4,060 sqft
Price per Sqft $195
MLS Listing ID 6591500
Sold Date 10/23/24
Bedrooms 5
Full Baths 1
Half Baths 1
Three Quarter Bath 2
Year Built 2000
Annual Tax Amount $8,402
Tax Year 2024
Contingent None
Lot Size 5.270 Acres
Acres 5.27
Lot Dimensions 200x785
Property Description
This home hits the sweet spot. You'll find all the right spaces both inside and out, an impeccably maintained property, set on a lush acreage in the picturesque and aptly named city of Greenfield. Inside is highlighted by a vast abundance of natural light and beautiful green views throughout. A stylish kitchen opens up to the two story great room with floor to ceiling windows and the gorgeous vaulted sun room is an impressive bonus, (it's also well suited for a potential main level owner's suite conversion). Three bedrooms plus loft on the upper level, the walkout level continues to enjoy great natural light in a comfortable family room and two more generously sized bedrooms. Outside continues to impress with a huge maintenance free deck and patio both overlooking your beautiful lawn, mature trees and trails. Plenty of room for all of the toys, oversized concrete drive with additional pad, heated garage, nicely landscaped...there is a lot here to love! Don't sleep on this one, schedule your showing today.
Location
State MN
County Hennepin
Zoning Residential-Single Family
Rooms
Basement Drain Tiled, Finished, Sump Pump, Walkout
Dining Room Separate/Formal Dining Room
Interior
Heating Forced Air
Cooling Central Air
Fireplaces Number 2
Fireplaces Type Family Room, Gas, Living Room
Fireplace Yes
Appliance Dishwasher, Dryer, Microwave, Range, Refrigerator, Washer
Exterior
Garage Attached Garage, Concrete, Heated Garage, Insulated Garage
Garage Spaces 3.0
Fence None
Pool None
Roof Type Asphalt,Pitched
Parking Type Attached Garage, Concrete, Heated Garage, Insulated Garage
Building
Lot Description Tree Coverage - Medium
Story Two
Foundation 1521
Sewer Private Sewer, Tank with Drainage Field
Water Well
Level or Stories Two
Structure Type Brick/Stone,Vinyl Siding
New Construction false
Schools
School District Rockford
Read Less Info
Want to know what your home might be worth? Contact us for a FREE valuation!

Our team is ready to help you sell your home for the highest possible price ASAP







