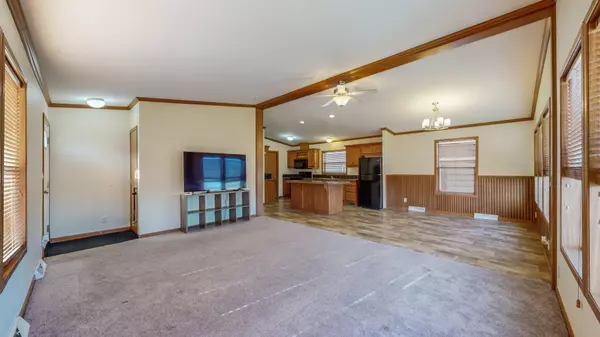$80,000
$95,000
15.8%For more information regarding the value of a property, please contact us for a free consultation.
3 Beds
2 Baths
1,512 SqFt
SOLD DATE : 12/19/2024
Key Details
Sold Price $80,000
Property Type Single Family Home
Sub Type Single Family Residence
Listing Status Sold
Purchase Type For Sale
Square Footage 1,512 sqft
Price per Sqft $52
Subdivision North Ridge Mhp
MLS Listing ID 6636547
Sold Date 12/19/24
Bedrooms 3
Full Baths 2
HOA Fees $890/mo
Year Built 2017
Annual Tax Amount $1,608
Tax Year 2024
Contingent None
Lot Size 2,613 Sqft
Acres 0.06
Lot Dimensions 73x33
Property Description
Move-in-ready charming 3-bedroom, 2-bath home with 3-car parking and modern features that offers the perfect blend of comfort and convenience! Inside, discover an open-concept layout, flooded with natural light from an abundance of windows. The kitchen boasts ample cabinet storage, a versatile island for casual dining, and an adjacent dining area for larger gatherings. The primary bedroom is a true retreat with a generous walk-in closet and an ensuite bathroom featuring a soaking tub and a separate shower. Two additional bedrooms provide plenty of space for family, guests, or a home office. Located in a vibrant community, you'll enjoy amenities such as a heated pool, clubhouse, basketball court, picnic areas, and social events—perfect for staying active and connected. Flexible purchasing options include a contract-for-deed lease with just 10% down at 8% interest (3 years). With no HOA fees, this community offers a lot rental at $890 per month. Prospective buyers must apply with the park for lot rental approval. Consult with your accountant or investor for potential tax benefits associated with a mobile home purchase. 2211 is currently rented until the end of the year and a quick close is available. Motivated sellers on both homes (2211 & 2210). Appointments can also be scheduled for showing 2210 as well (rented through March 2025). Don't miss out on a great opportunity!
Location
State MN
County Olmsted
Zoning Residential-Single Family
Rooms
Basement None
Dining Room Breakfast Bar
Interior
Heating Forced Air
Cooling Central Air
Fireplace No
Appliance Dishwasher, Dryer, Range, Refrigerator, Washer
Exterior
Parking Features Open
Building
Story One
Foundation 1512
Sewer City Sewer - In Street
Water City Water/Connected
Level or Stories One
Structure Type Vinyl Siding
New Construction false
Schools
School District Stewartville
Others
HOA Fee Include Professional Mgmt,Trash,Shared Amenities
Restrictions Pets - Cats Allowed,Pets - Dogs Allowed,Pets - Number Limit,Pets - Weight/Height Limit
Read Less Info
Want to know what your home might be worth? Contact us for a FREE valuation!

Our team is ready to help you sell your home for the highest possible price ASAP







